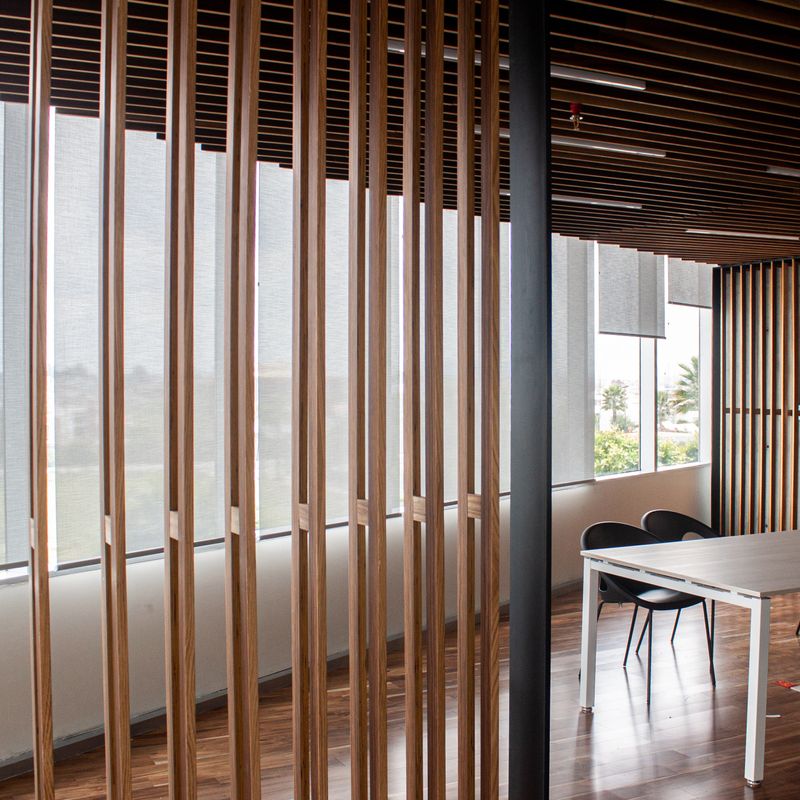Complete turnkey, including—solar, landscaping, driveway, and fencing allowance.
RENT PER STUDIO: $413
RENT ENTIRE HOUSE: $2,065 weekly
RENT PER YEAR: $108,940 annually
BUILD SIZE: 200m LAND SIZE 405m
LOCATION HIGHLIGHTS:
23km from Brisbane CBD, 2km from Sandgate Beach, with a bus stop at your door, close to the train station & shops
Fixed price inclusion list
4 x colour selection options
6-year structural guarantee
One year of material and workmanship from practical completion
120m2 of landscaping and 60 lineal meters of fencing included
Concrete to driveway, crossover, car parking, patios, clothesline pads and paths (where applicable)
High-density wall insulation to internal perimeter walls of each ‘studio’ to assist with acoustic transmission
Flush panel solid core door as entry to each studio
Block out roller blinds to all openable windows (excluding the bathrooms)
Block out vertical blinds to all sliding glass doors
Barrier safety screens to all openable windows and sliding glass doors
Sliding mirror finish with an aluminium frame to wardrobes (including 4 x melamine
bank of shelves and 2 x overhead melamine shelves with a single rail)
Smoke detectors hard-wired with battery backup to comply with current legislation
1 x reverse cycle split system air-conditioner in each studio
WELS rated chrome plated brass mixers throughout and ABS shower heads on chrome-
plated rails
2 x ceiling fans in each studio (one to the bedroom, one to the living room)
1 x ceiling fan in the common area
2 x 250L electric hot water system
6 x digital door locks
LED lights throughout
Vitreous China toilet suites in each bathroom
13kw photovoltaic solar system
Tiled shower niche for all showers
Vanity units in each bathroom
2 x clotheslines
3-coat paint system
Letterbox.
INCLUSION HIGHLIGHTS
Includes furniture package fully installed and tenant-ready.
The furniture package is designed to provide everything down to knives and forks ready for the tenants to move in.
5 x 40-inch LED Smart TVs
5 x 223 Fridge /Freezer
2 x top-load washing machines
5 x studios of bedroom and living area furniture.
1 x common area furniture finishings and cleaning
appliances.
All appliances, including cooking, crockery, and cutlery.
LOCATION - Deagon is a suburb located in the city of Brisbane, Queensland, Australia. Here are some critical points about Deagon:
Location: Deagon is approximately 17 kilometres north of Brisbane's central business district (CBD) and is part of the city's local government area.
Residential Area: Deagon is primarily a residential suburb with a mix of housing types, including detached houses, townhouses, and some apartment complexes. The suburb has a relaxed suburban atmosphere and is known for its leafy streets and parks.
Transport: Deagon is well-connected in terms of transport infrastructure. The Deagon railway station serves the suburb, which is on the Shorncliffe line of Queensland Rail City network. It provides convenient access to Brisbane CBD and other parts of the city.
Parks and Recreation: Deagon is home to several parks and recreational areas, providing residents with outdoor activities and leisure opportunities. One notable park is Deagon Wetlands, which offers walking trails and birdwatching opportunities in a natural wetland habitat.
Amenities: While Deagon is primarily residential, it has some local amenities and services to cater to residents' needs, including schools, shops, cafes, and medical facilities. Additionally, nearby suburbs offer more extensive shopping, dining, and entertainment options.
Community: Deagon has a strong sense of community, with various local groups and organizations promoting social connections and community engagement. Events and activities are often organized to unite residents and foster a sense of belonging.
Overall, Deagon is a peaceful suburb with a close-knit community. It offers a suburban lifestyle within easy reach of Brisbane's amenities and attractions.
DISCLAIMER: Calculations are based on a 52-week rental period, $10 per week per car park. No guarantee, warranty, or representation is provided regarding accuracy. Floor plans, facades, furniture dimensions, and layout illustrations are approximate and for illustrative purposes only. The builder reserves the right to alter home designs without notice before the contract. The land price is based on the expected market value of the land at the time of publication and does not include stamp duty or legal fees. Land dimensions are based on information from the land vendor. Buyers should conduct their inquiries, including details within the land contract regarding easements, covenants, etc. While every effort is made to provide accurate information, please refer to the building and land contracts for
precise details concerning the land, house price, plans, specifications, and inclusions. The builder reserves the right to withdraw this package without prior notice before entering into a contract. Buyers should independently assess the property's suitability for their investment and returns, as the builder makes no representations in this regard.

